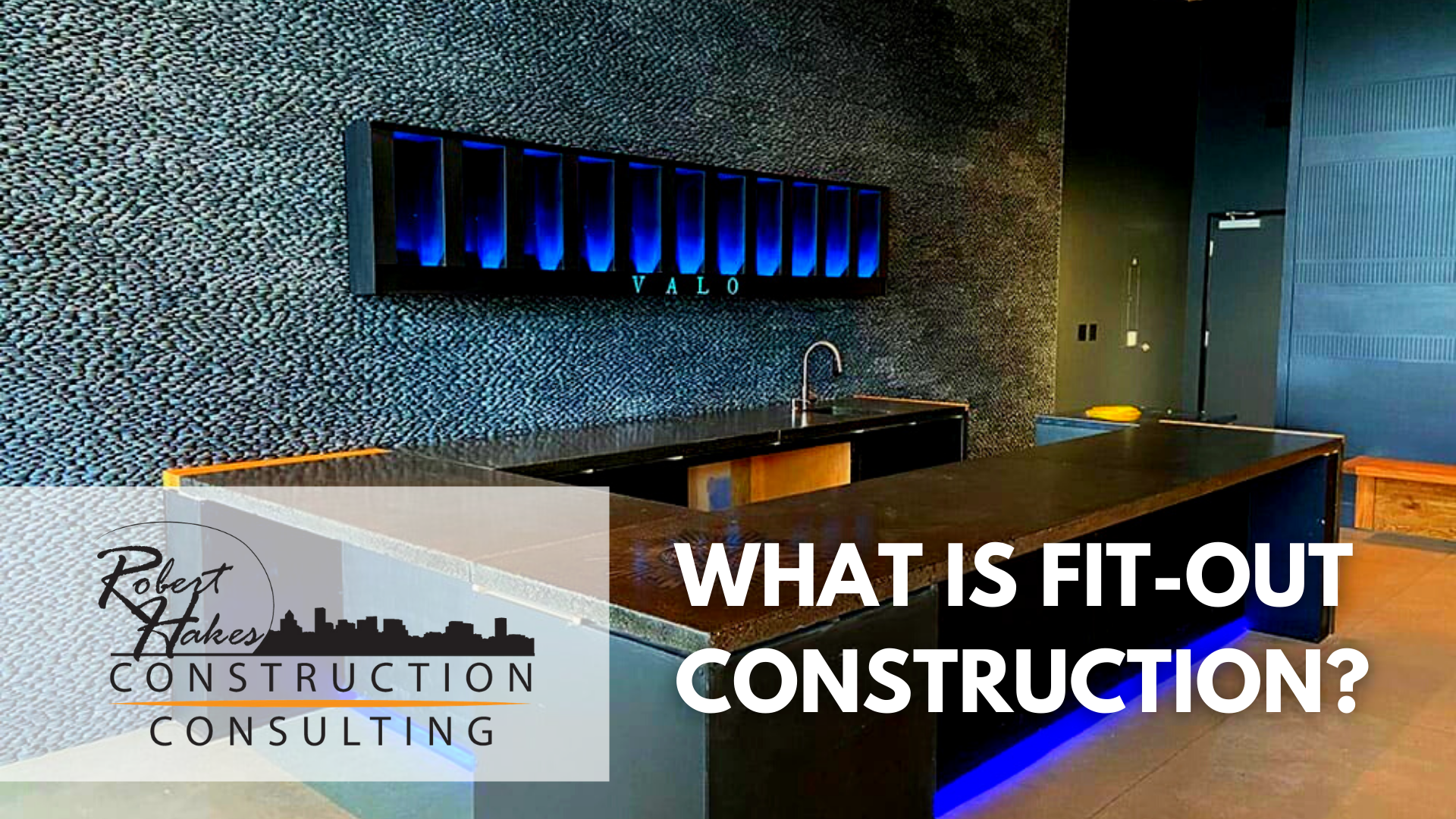What is Fit-Out Construction?
Commercial construction has a term “fit-out construction” – which describes the work of building an interior commercial space to meet the requirements of an occupant. This is representative of office construction but also commercial construction in general. The construction contractor will develop a “white box” or “shell” to make the office or commercial space ready for the occupant to execute the fit out project. To clarify, opposed to the landlord’s construction company often fit-out construction is performed by a tenant’s own contractor.
First, a contractor working for a commercial space landlord will develop an interior space as a “white box” or “shell.” This occurs whether it’s for a new build or adapting a previous tenant space. Adapting in other words means to return a previously rented space to its white box start.
White box or shell construction typically involves:
- Base flooring
- Standard white walls
- Standard ceilings
- HVAC
- Plumbing
- Restrooms
- Elevator and stairs for evacuation
- Adaptations to local building codes and constrictions
Next, your fit-out construction begins!
Value in hiring a Fit-Out Construction Professional
Most importantly, it pays to have a general contractor on your side. Your general contractor will coordinate all of the subcontractors and specialized services for you. In addition, a professional contractor can get the best prices for materials, labor cost, and ensure that your project gets done on time. Also, your contractor will help provide any custom service you request. These custom services include the use of specific materials. They also meet unique acoustic thresholds or achieve strict safety regulations. During this time, your contractor will help with other key elements and help you create a unique space.
This includes:
- Lighting fixtures
- Custom plumbing fixtures
- Specialized flooring
- Walls customization
- Custom or extra doors
- Customized windows or fixtures
- Shelving
- Customized ceilings
The tenant moves in to the landlord’s space once all of these things are correctly implemented and the fit-out construction is completed.
Our Team is here to help!
Here at Robert Hakes Construction, we work closely with our clients to create a high functioning space. Also, did we mention hassle-free? We provide help, advice, and professional project management for companies engaging with a fit out project for the first time.
The difference between an office fit out and an office refurbishment is a fit-out is carried out on a new office space. Refurbishment is concerned with refurbishing your existing office. For instance, office refurbishment is usually required when your facilities are outdated. Other reasons for refurbishments may include your business recently expanded or you need more of an inspiring office design to boost staff morale.
The Robert Hakes Construction Team specializes in both office refurbishments and fit-out projects. Whether you are updating or moving into a new space we can help.
Lastly, with every office fit out it’s important to think about how your business is likely to change over the next 5 years. Your workplace needs to reflect your current business values. Your workplace must also be able to adapt to any future changes. Contact the Robert Hakes Team at info@roberthakescon.com to find out how our team can help you with your fit-out construction project.

